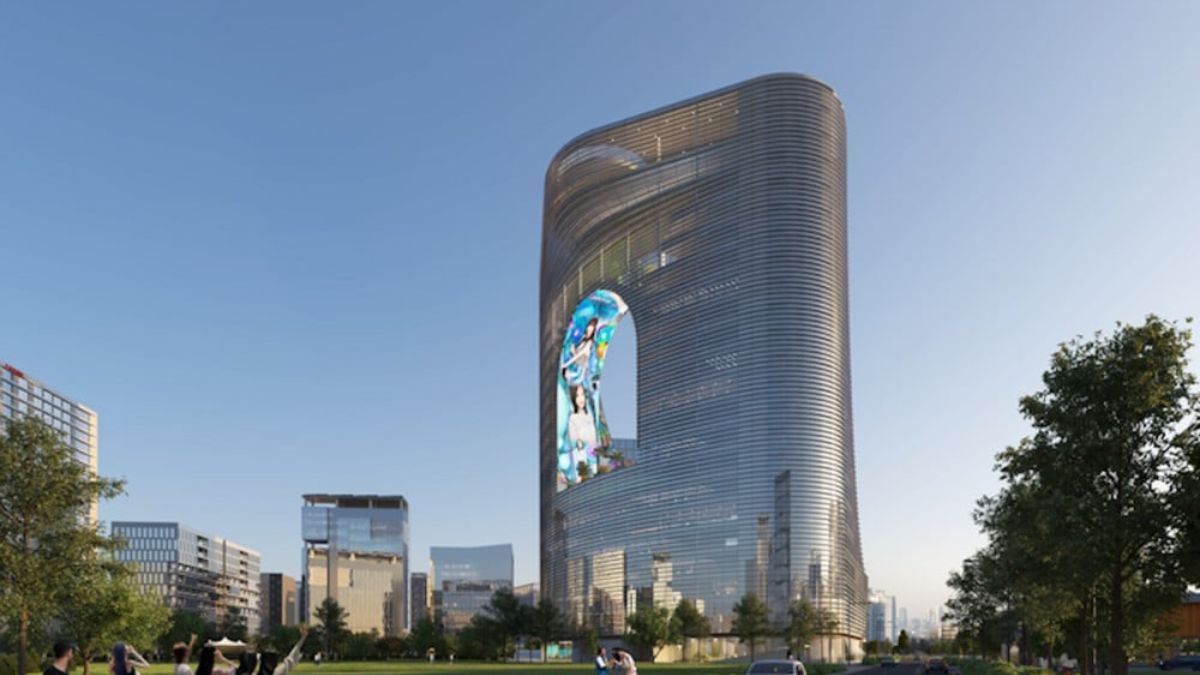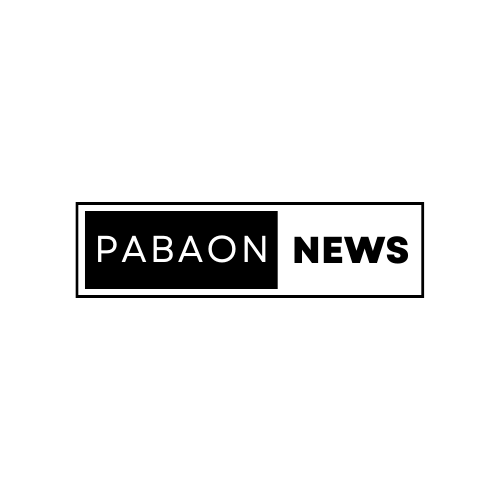JYP Entertainment’s future headquarters design has taken the internet by storm, captivating fans and architecture enthusiasts alike. The sleek and modern design showcases innovative features that promise to elevate the company’s creative environment. As images of the new building spread rapidly online, excitement grows for what this cutting-edge space will bring to one of K-pop’s biggest powerhouses.
JYP Entertainment’s Stunning New Headquarters Design Goes Viral
JYP Entertainment’s future headquarters design is going viral. Architect and professor Yoo Hyun Joon created a sketch for JYP Entertainment’s new headquarters, which spans nearly 60,000㎡ with 5 floors underground and 22 above ground. The design is currently a hot topic on online community sites.

The sketch reveals a green park on the first floor and open green spaces throughout the building. JYP Entertainment aims to create a space that enhances creativity, encourages free communication, and provides abundant natural light.
As proposed by Yoo Hyun Joon Architect Office, the design may undergo changes depending on licensing procedures during the project process.
Netizens have reacted enthusiastically, commenting, “JYP is rich. The building is pretty,” “The building is quite pretty,” “This is gorgeous,” “Can I go hang there too? I want to go,” “It looks so big,” “What an interesting shape,” “This looks like a city in Sims,” and more.


